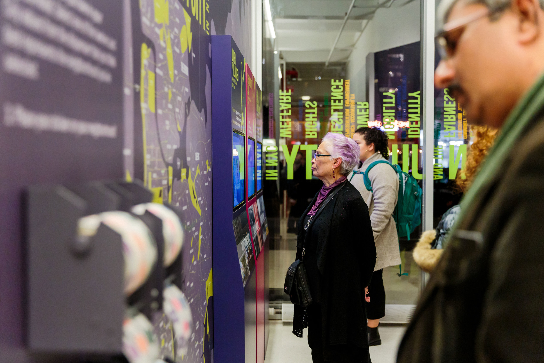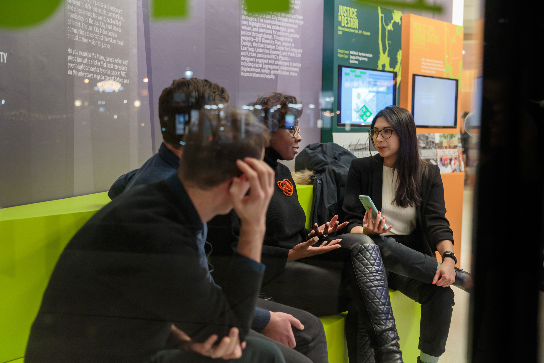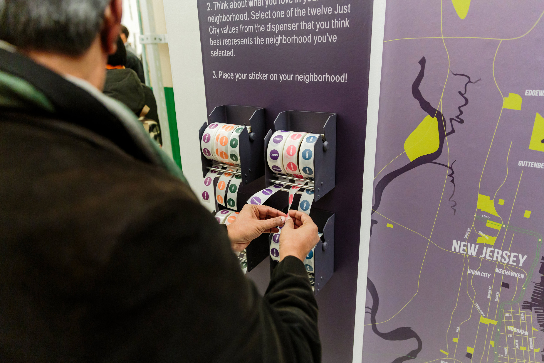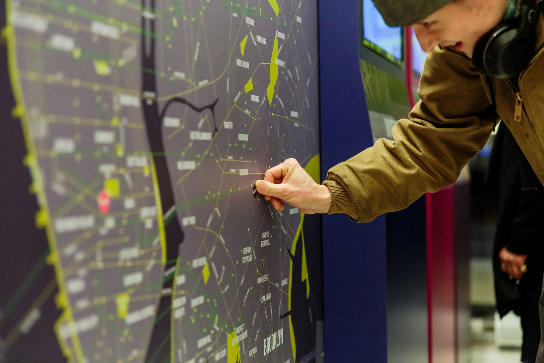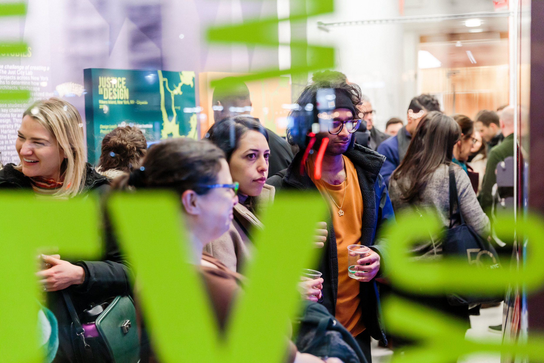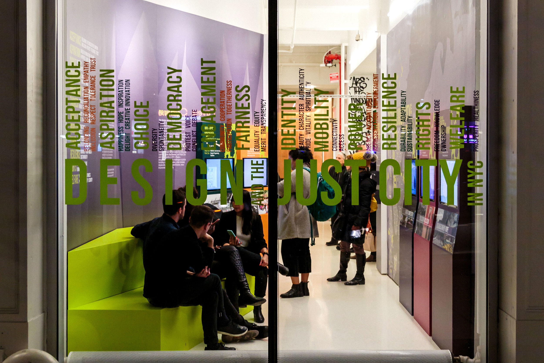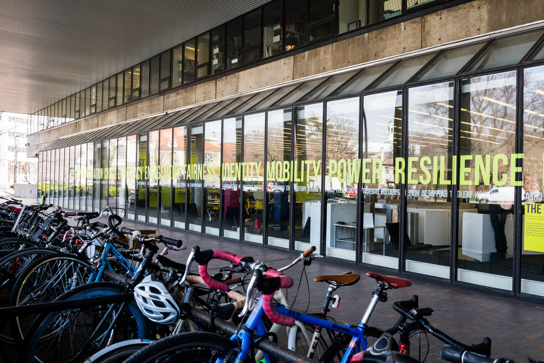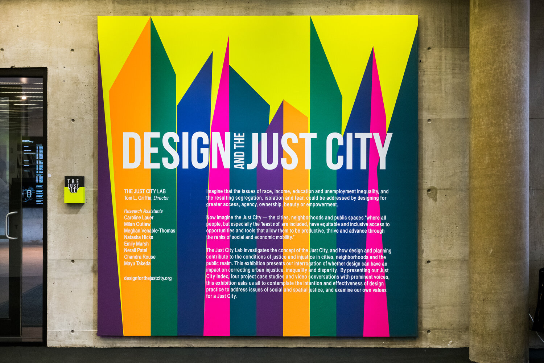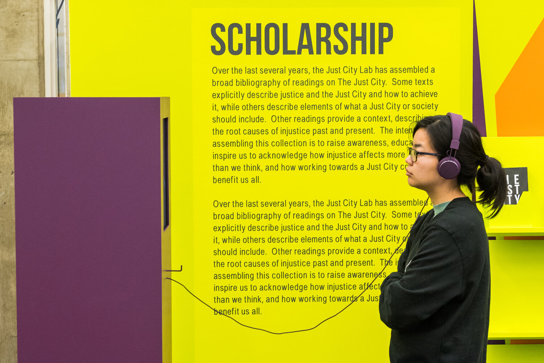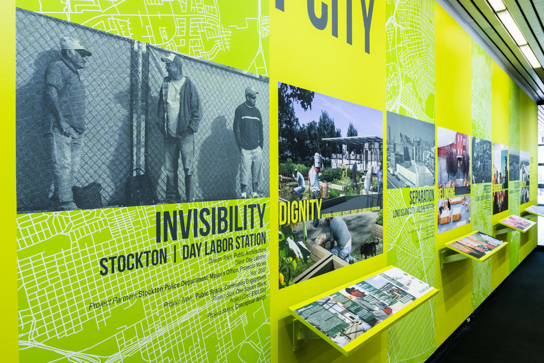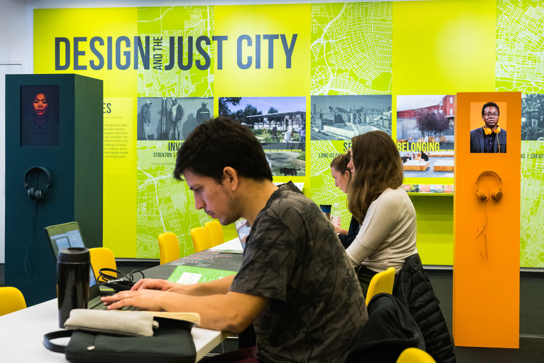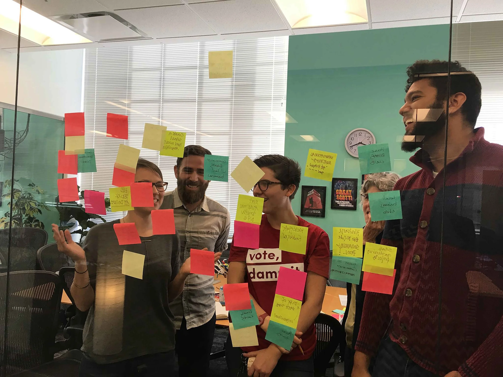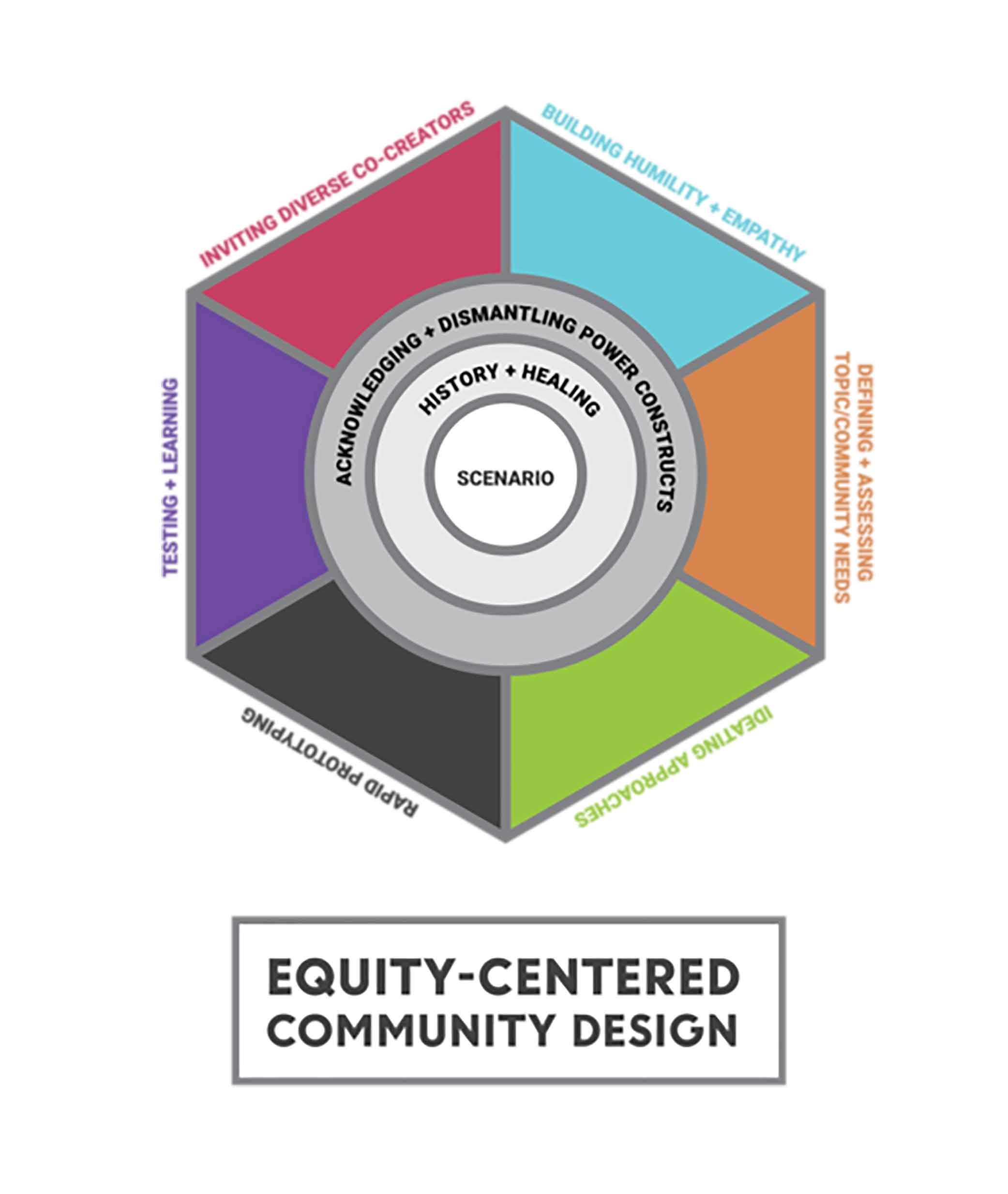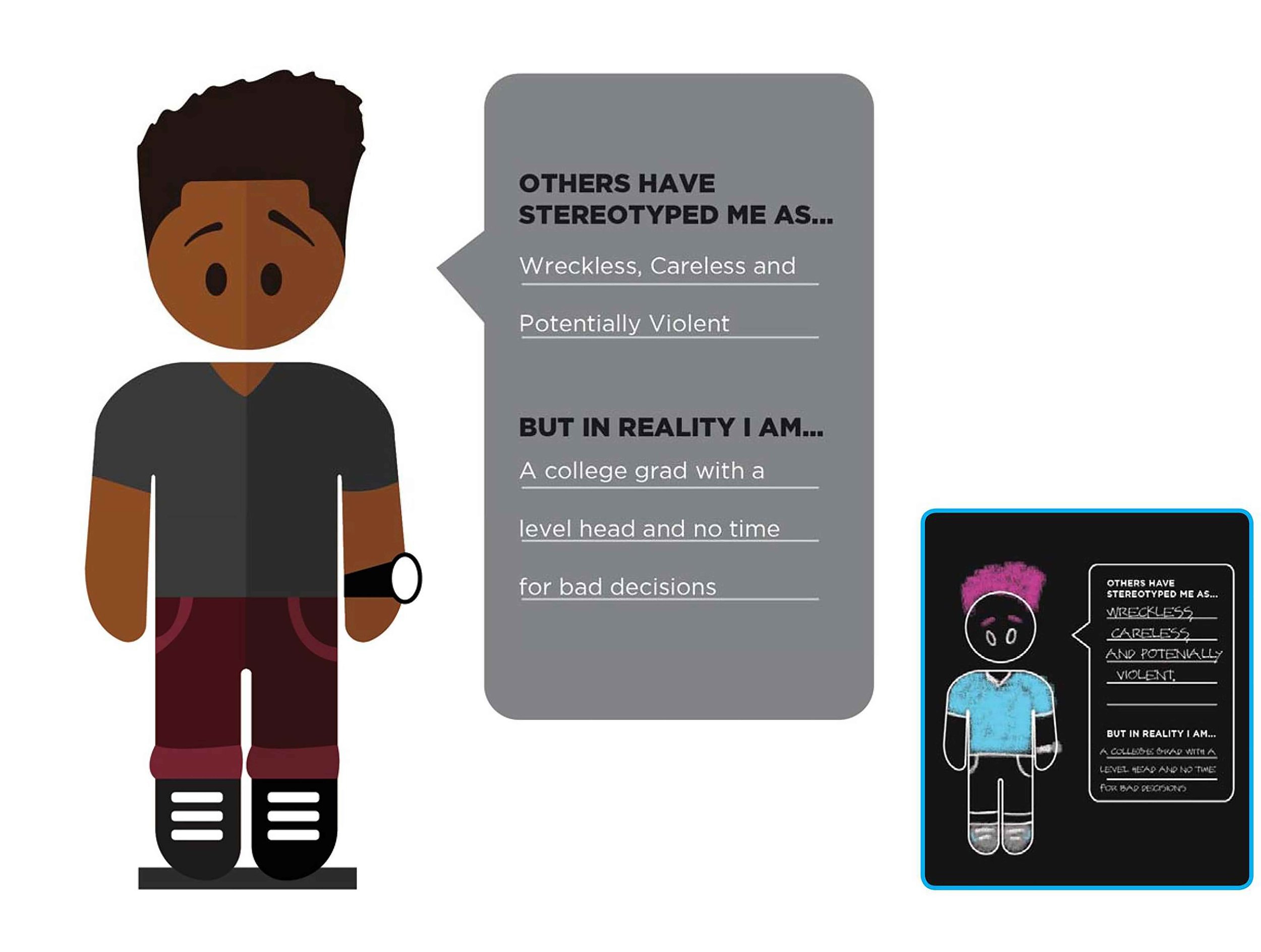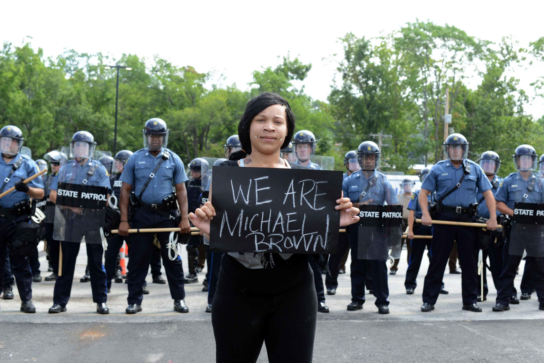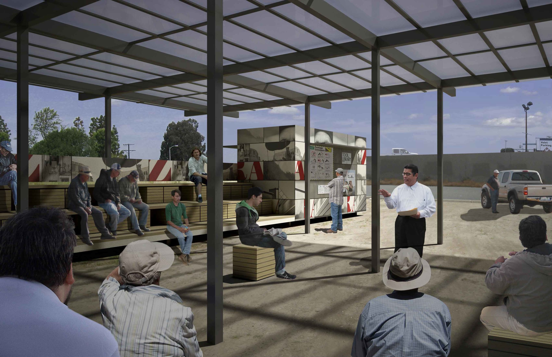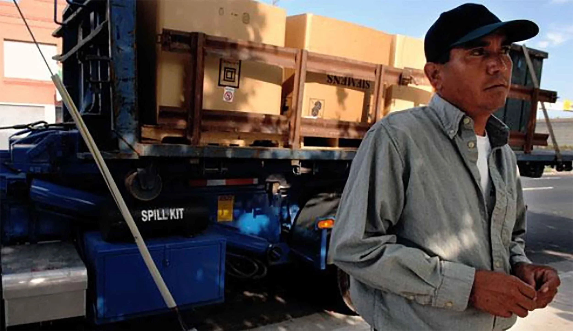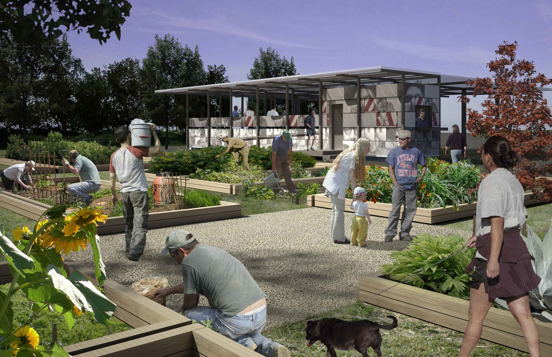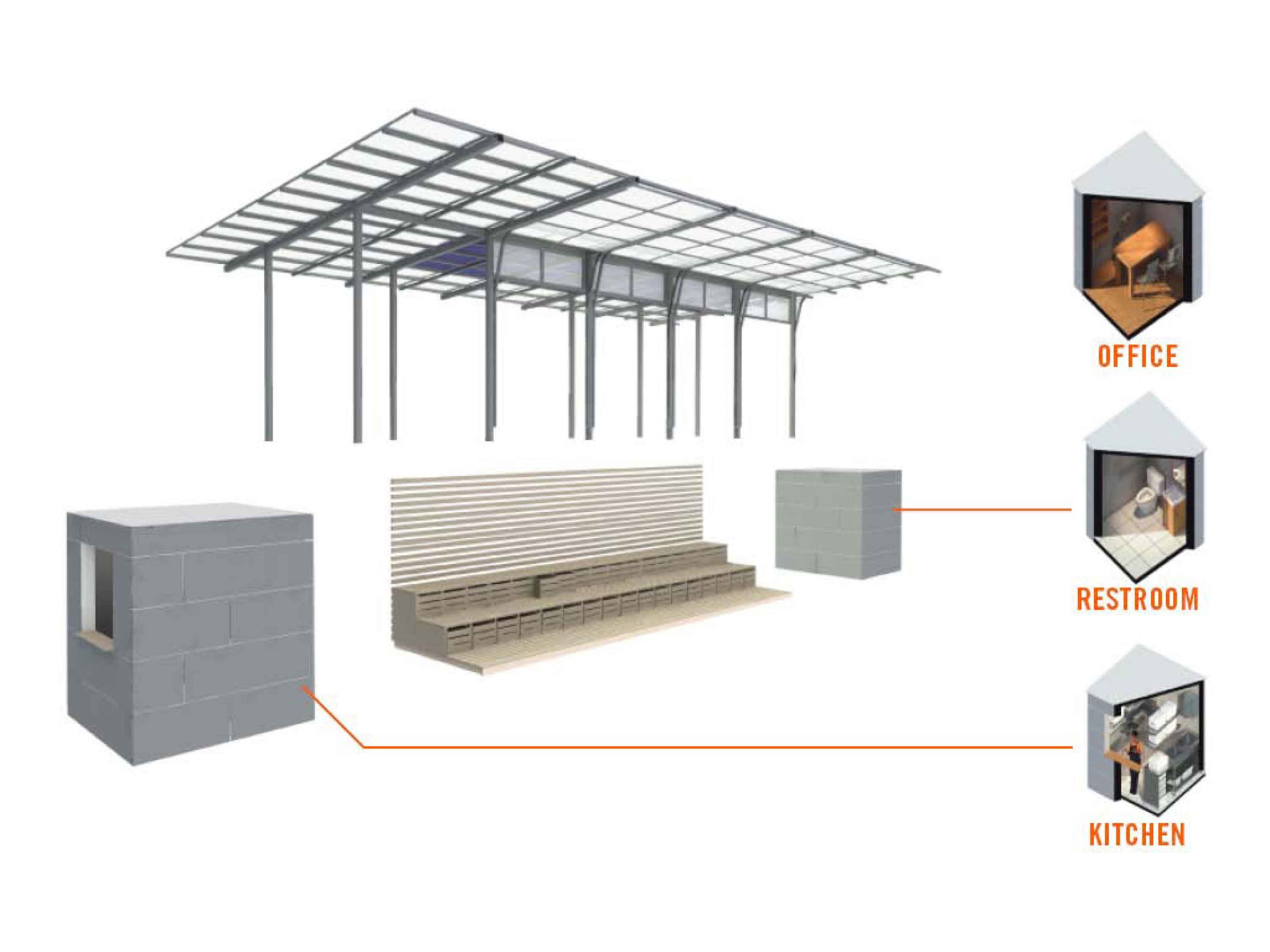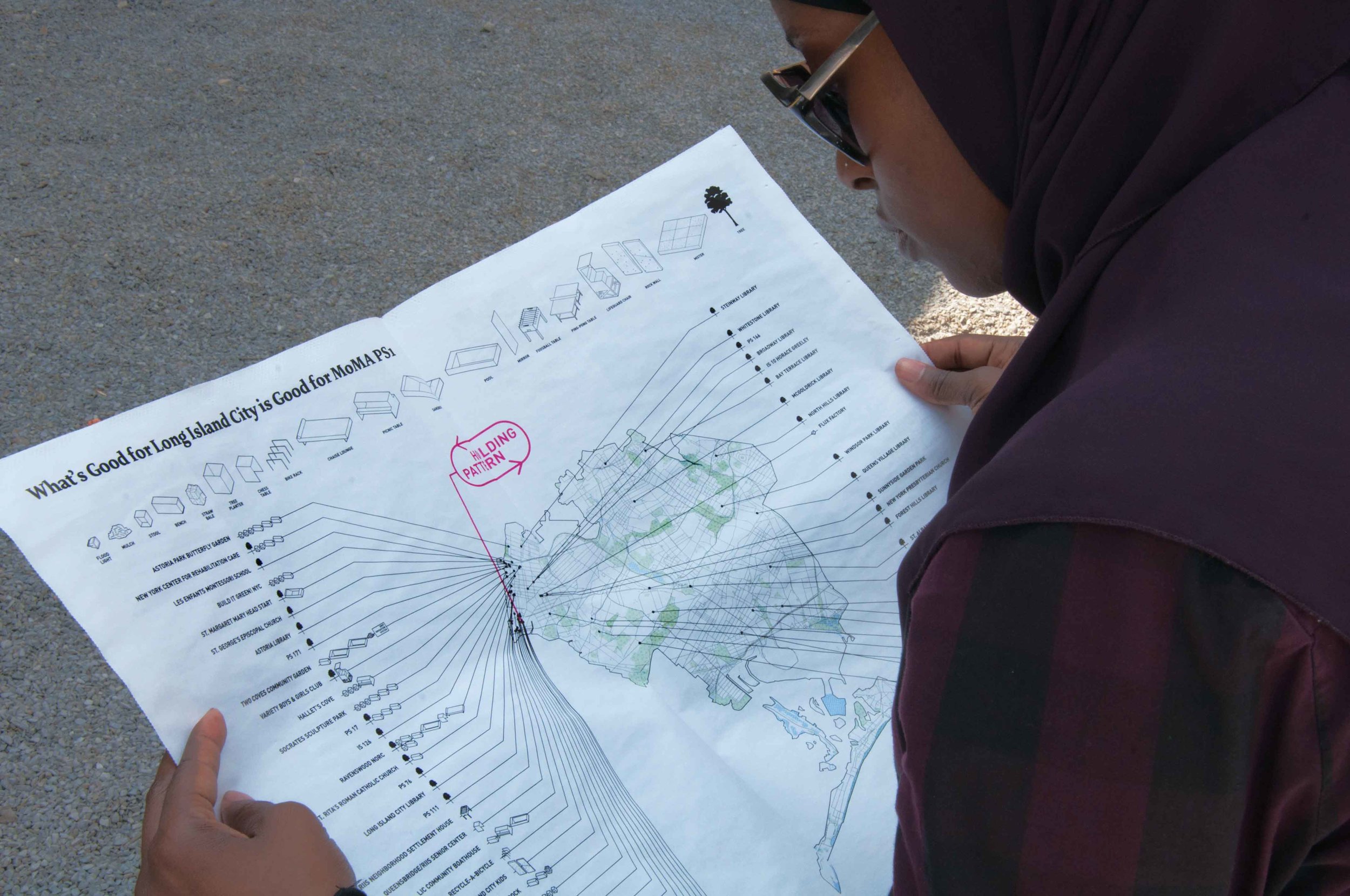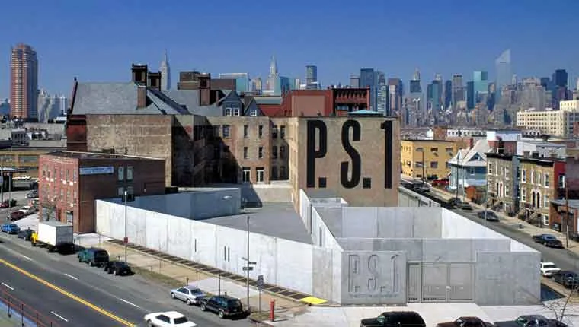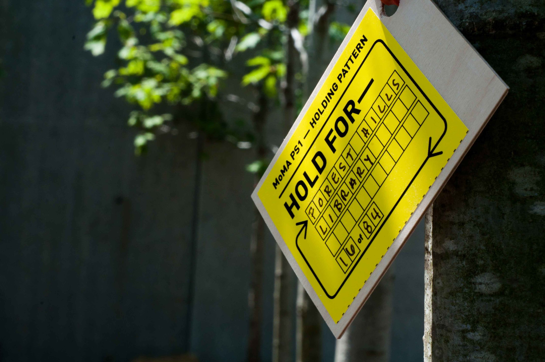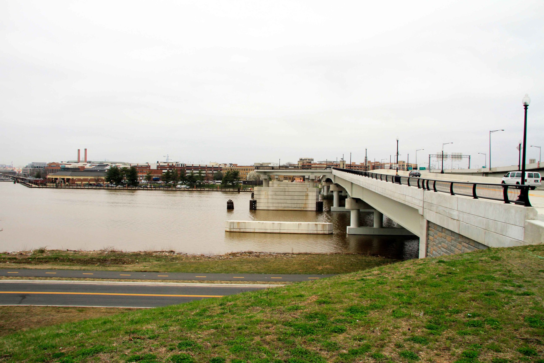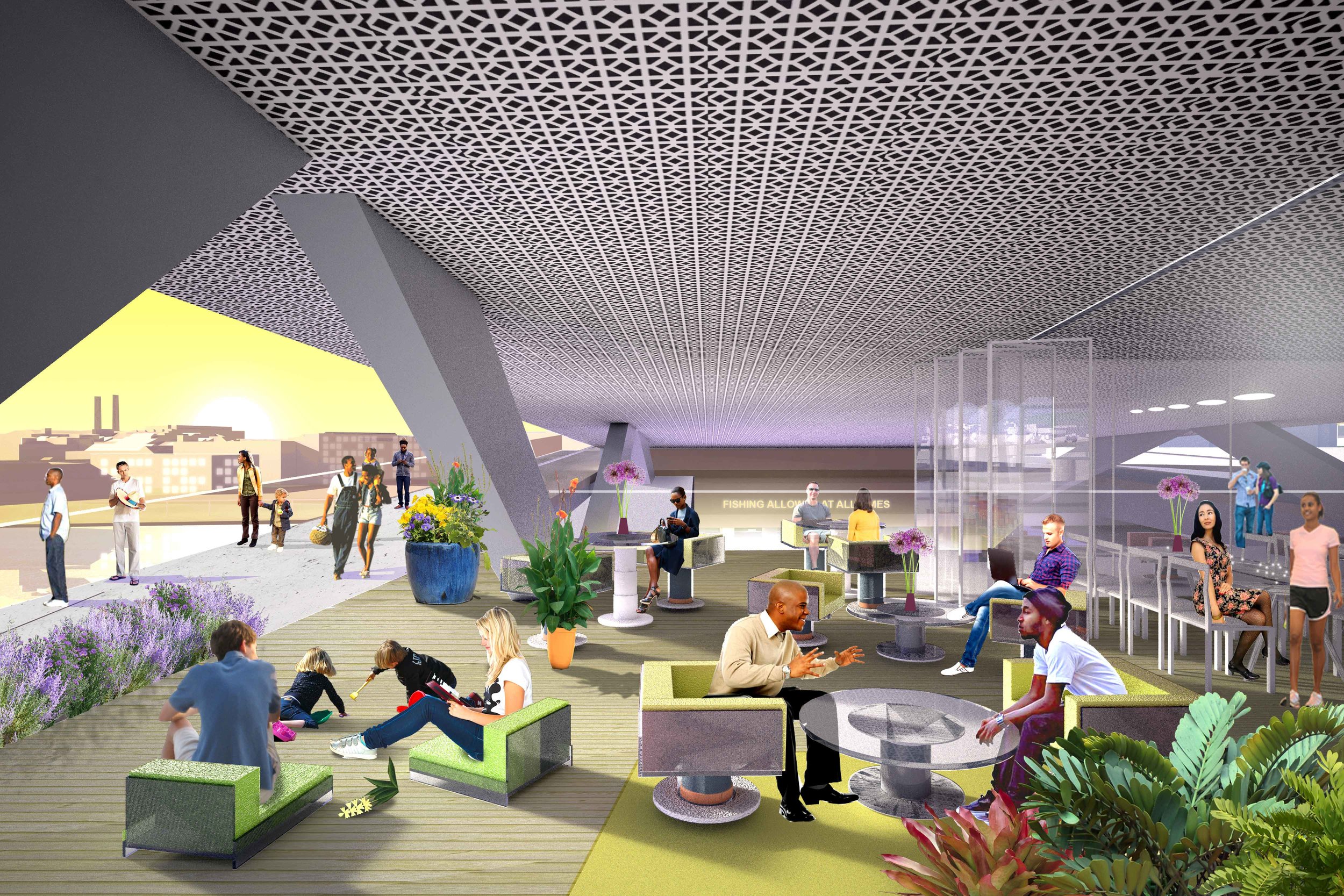exhibitions
Design and the Just City in NYC, 2019
Design and the Just City in NYC — running January 10 to March 30, 2019 at the New York City Center for Architecture — asks viewers to imagine the Just City. Imagine that the issues of race, income, education, and unemployment inequality, and the resulting segregation, isolation, and fear, could be addressed by planning and urban design. Would we design better places if we put the values of equality, equity, and inclusion first? If communities articulated what they stood for, what they believed in, and what they aspired to be, would they have a better chance of creating healthy and vibrant places?
This exhibition features the Lab’s research and builds on a spring 2018 exhibition at Harvard Graduate School of Design, examining five design and planning cases in New York City. By using the Lab’s Just City Index, the case studies explore how the design teams behind these projects took a values-driven approach to addressing conditions of injustice in the city.
Photos courtesy Center for Architecture.
Graduate School of Design Frances Loeb Library, 2018
Imagine the Just City—the cities, neighborhoods and public spaces where all people, but especially the ‘least not' are included, have equitable and inclusive access to opportunities and tools that allow them to be productive, thrive and advance through the ranks of social and economic mobility.
From March 26th to May 11th, 2018, The Just City Lab investigated the concept of the Just City, and how design and planning contribute to the conditions of justice and injustice in cities, neighborhoods and the public realm. This exhibition presented our interrogation of whether design can have an impact on correcting urban injustice, inequality and disparity. By presenting our Just City Index, four project case studies and video conversations with prominent voices, this exhibition asked us all to contemplate the intention and effectiveness of design practice to address issues of social and spatial justice, and examine our own values for a Just City.
CASE STUDIES
The Just City Lab has documented four projects (and counting) through interviews with design teams to determine how well urban planners, architects, landscape architects, and urban designers realized the aspirations for the Just City through their design strategies. The projects range in location: St. Louis, MO; Stockton, CA; Queens, NY; and Washington, DC. These cities confront ever-present legacies: racial segregation, population decline, displacement, violence, and/or gentrification. In confronting and reshaping these legacies, these projects address specific Just City Values, and highlight the key challenges, intentions, and outcomes for achieving greater justice through design.
Featured Case Study
CREATIVE REACTION LAB • ST. LOUIS, MO • 2014 — PRESENT
creative innovation • equity • power • engagement • prosperity
Creative Reaction Lab, a St. Louis-based nonprofit community design firm, was founded as a call to action for designers to develop solutions to racial injustice in response to the 2014 death of Michael Brown in nearby Ferguson, MO. Since then, the Lab strives to educate, train and challenge cities to co-create solutions with Black and Latinx populations to design healthy and racially equitable communities. Their design process — Equity-Centered Community Design — addresses oppression and power dynamics using equity, human-building, holistic history and acknowledgement of trauma in St. Louis and beyond. They work with industries including education, media, government and health, to be more inclusive and open to integrating equitable policies and procedures. Read more.
More Case Studies
DAY LABOR STATION • LIZ OGBU • STOCKTON, CA • 2007
acknowledgement • respect • beauty • dignity • collaboration • inspiration
Public Architecture, a nonprofit architecture firm based in San Francisco, designed the Day Labor Station project for their client, the day labor community, based on findings from interviews with day laborers around the Bay Area. The architects designed a prototypical structure to be deployed at day labor sites that is flexible enough to serve various community uses, such as an employment center, meeting space and classroom. Read more.
HOLDING PATTERN • INTERBORO • QUEENS, NY • 2011
belonging • empathy • access • delight • engagement
Interboro Partners, a New York City-based urban design firm, designed Holding Pattern for MoMA PS1’s summer Warm-Up series. The designers used the temporary installation to connect with neighboring community groups, determine their needs, and construct items to fulfill these needs. These constructed items spent the summer in PS1’s courtyard – in a “Holding Pattern” – and were then gifted to the community groups in the fall. Read more.
11TH STREET BRIDGE • OMA • WASHINGTON, DC • 2014 — PRESENT
Diversity • Community • Delight • Equity • Connectivity
The 11th Street Bridge Park is a grassroots-led project to repurpose a decaying railway trestle as a new park connecting disparate neighborhoods on either side of the Anacostia River. The grassroots initiative was adopted by Anacostia nonprofit Building Bridges Across the River (BBAR), which led a design competition for the proposed park. They selected the winning team of OMA and OLIN to turn this idea into a reality. Read more.
UNDER THE ELEVATED • DESIGN TRUST FOR PUBLIC SPACE & NEW YORK CITY DEPARTMENT OF TRANSPORTATION • CITYWIDE • 2013-PRESENT
engagement • connectivity • sustainability • beauty • safety
Under the Elevated explores atypical, multijurisdictional public spaces beneath elevated infrastructure — to show how they can be transformed from blighted structures to valued community assets.
THE ASHLAND-NYANZA PROJECT • DAN BORELLI • ASHLAND, MA • 2010-2019
RESPECT • HEALTH & WELLNESS • TRANSPARENCY
The Ashland-Nyanza project uses the Public Library, streetlights, and gardens to create a path for the artist to host ‘walkshops’—a walking tour that is also a workshop—for the community to directly engage in the realities of the Nyanza
D15 DIVERSITY PLAN • WXY • BROOKLYN • 2017-2018
INTEGRATION • INCLUSION • TRANSPARENCY • REPRESENTATION • TOGETHERNESS
Established by the New York City Department of Education and led by WXY, the D15 Diversity Plan was designed to combat racial and socioeconomic segregation in the middle schools of Brooklyn’s District 15.
The MAKOKO-IWAYA WATERFRONT REGENERATION PLAN • URBAN SPACES INNOVATION • LAGOS, NIGERIA • 2012-2019
Acceptance • Engagement • Ownership • Welfare
The Makoko-Iwaya Waterfront Restoration Plan is a comprehensive master plan seeking to preserve local culture, revitalize the built environment, and ensure disaster resilience.
JUSTICE IN DESIGN REPORT • NADAAA & VAN ALEN INSTITUTE • CITYWIDE • 2017
access • community • respect • dignity • healthiness
The Justice in Design report presented innovative design and program guidelines for future borough-based jails — called “Justice Hubs.”
CENTER FOR LIVING & LEARNING • PERKINS EASTMAN & SCAPE • EAST HARLEM • 2009-2015
BELONGING • ASPIRATION • VITALITY • SUSTAINABILITY
The Center for Living and Learning marries affordable housing, a K-12 educational facility, non-profit office spaces, and a revitalized park — responding to East Harlem’s educational, housing, recreational, and sustainable building needs.
PUBLIC LIFE & URBAN JUSTICE IN NYC'S PLAZAS • GEHL STUDIO, J. MAX BOND CENTER & TRANSPORTATION ALTERNATIVES • CITYWIDE • 2015
INCLUSION & BELONGING • DIVERSITY • CONNECTIVITY • HEALTH & WELLNESS • OWNERSHIP
The Public Life & Urban Justice in NYC’s Plaza’s report is an 18-month study to evaluate whether the design of NYC public plazas has a positive impact on public life and urban justice.

